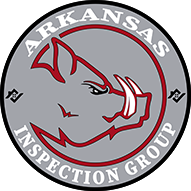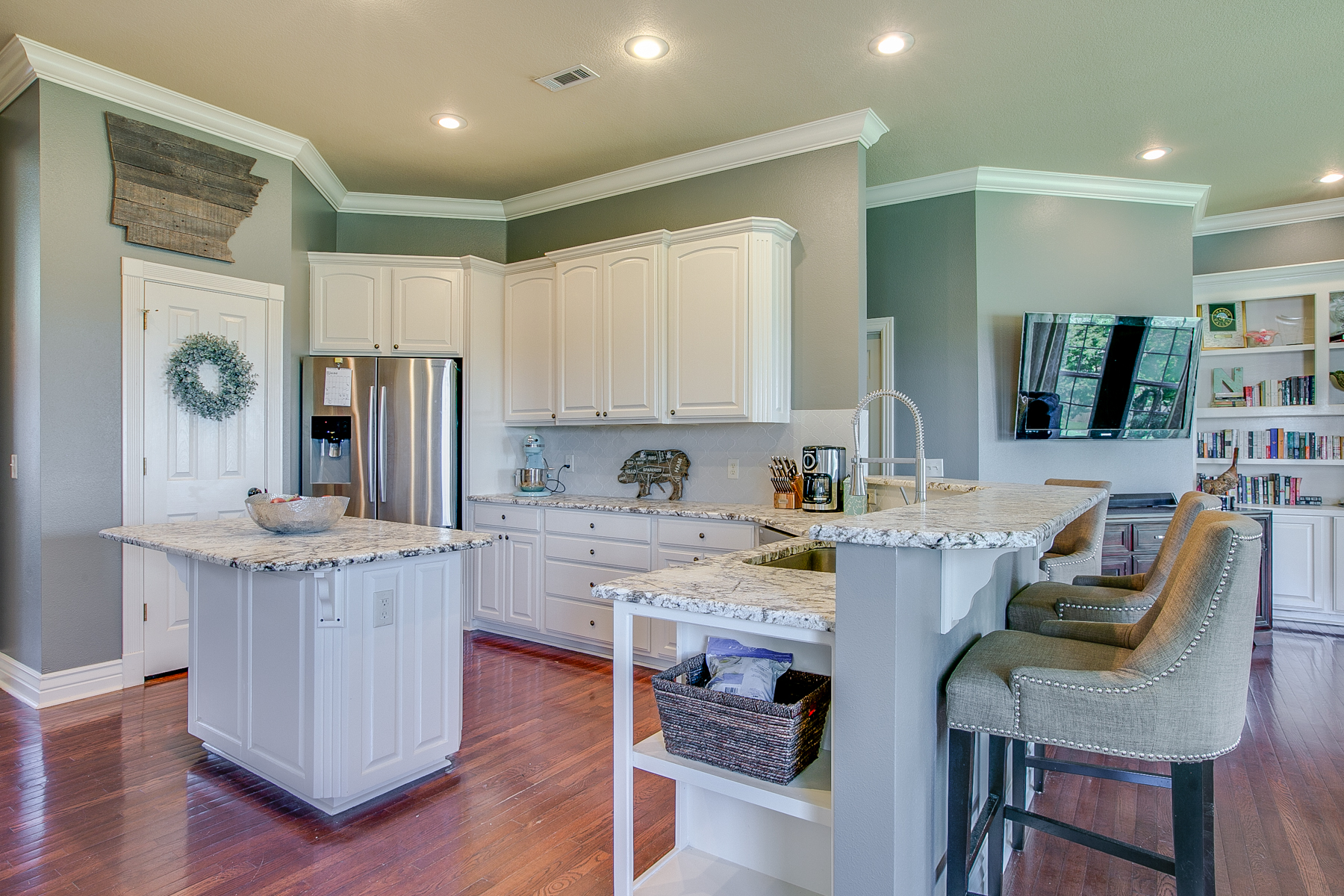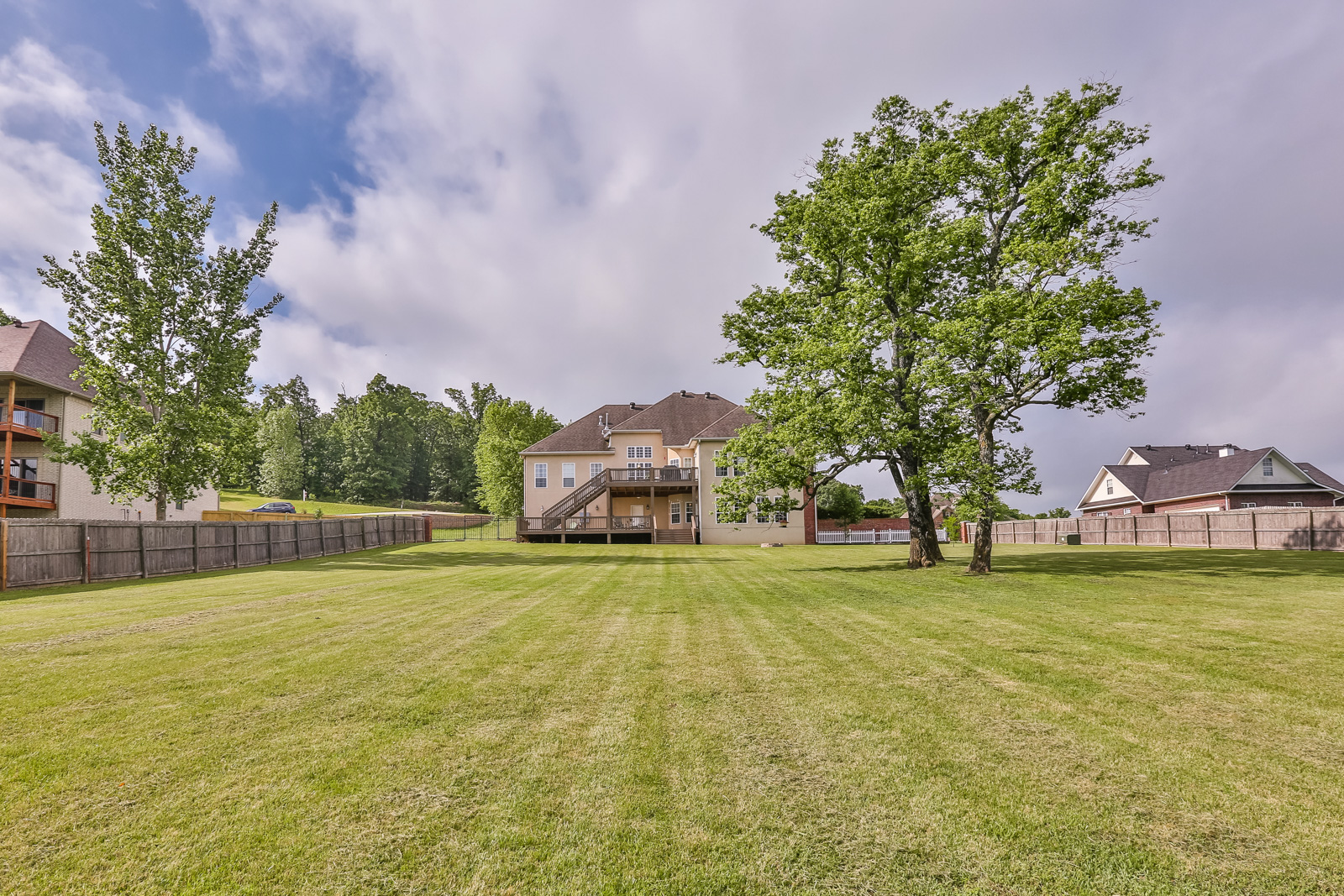3D EXAMPLE
Belmont Estates
Newly remodeled kitchen. Lighter and brighter cabinets. Beautiful Granite counters. The distinct brick accent wall transports one to old Italy. One can almost smell the fresh bread and pastries. The clang of pots, the ring of glasses clashing in “cheers”, the sound of chatter and laughter from the living room. The living room off the kitchen is fronted by four large windows, giving ample space for the eye to wander. Look out as the kids play, stare into the distance, sway to the two large oaks dancing in the breeze. Walk through the door onto the deck, to enjoy the cool evenings and mornings to contemplate your day.
This elegant four bedroom, four bath home is located in the Belmont Estates subdivision, in Springdale. This beautiful home sits on 1 acre of sloped land, allowing for a spacious, fully finished walk-out basement, including a great room off a dine in kitchenette, media room and bedroom. The upper level has a spacious master suite with his and hers walk-in closets, claw foot tub, shower and two vanities. A distinct kitchen with custom cabinetry, tile counters and brick accent wall, is open to the family room. The family room has a custom built in around the fireplace that match the kitchen. The stately dining and formal lounge are off the entrance with easy access to kitchen. Two additional bedrooms complete the upper level, one having an en suite bathroom.
This beautiful home can be whatever your heart desires. A deck off the kitchen and patio off the basement give one a beautiful view of the neighborhood and elicit images of cocktails and BBQ. The walkout basement offers great opportunity to entertain, both indoors and outdoors, a huge back yard for kids and pets to play and ample room to personalize use of rooms and space in the basement.
- Price $470.000
- Bedroom 4
- Bath 4
- Acres 1.03
- Year Built 2002
- Listing Number 1088785
- School District Springdale








